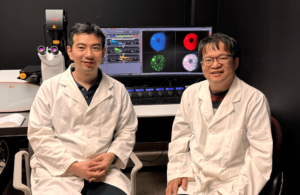- UTRGV Recognized By ED As Among Schools ‘Doing The Most To Lift Students Up’
- Halloween is a Tradition That Dates Back Many Years
- Esteban Cabrera – December 26, 1945 – October 11, 2024
- Ready for District
- Harlingen Opens First Pump Track in South Texas
- ACE Flag Football
- La Feria ISD Hires Chief of Police for District
- Three Ways To Protect Migratory Birds This Fall
- Goodwill and the RGV Vipers Team Up for a Skills Camp
- Santa Rosa ISD Offers Law Enforcement Cadet Program
Six New Buildings Concrete Proof of UTRGV’s Growth
- Updated: December 30, 2016
by Cheryl Taylor
RIO GRANDE VALLEY, TEXAS – As 2016 closes, The University of Texas Rio Grande Valley marks its bricks-and-mortar growth with four buildings currently under construction and two more buildings recently approved for construction by The UT System Board of Regents.
Construction of all six facilities dramatically will expand capacity on both campuses. In the two newly approved facilities alone, UTRGV grows by 109,000 gross square feet of space:
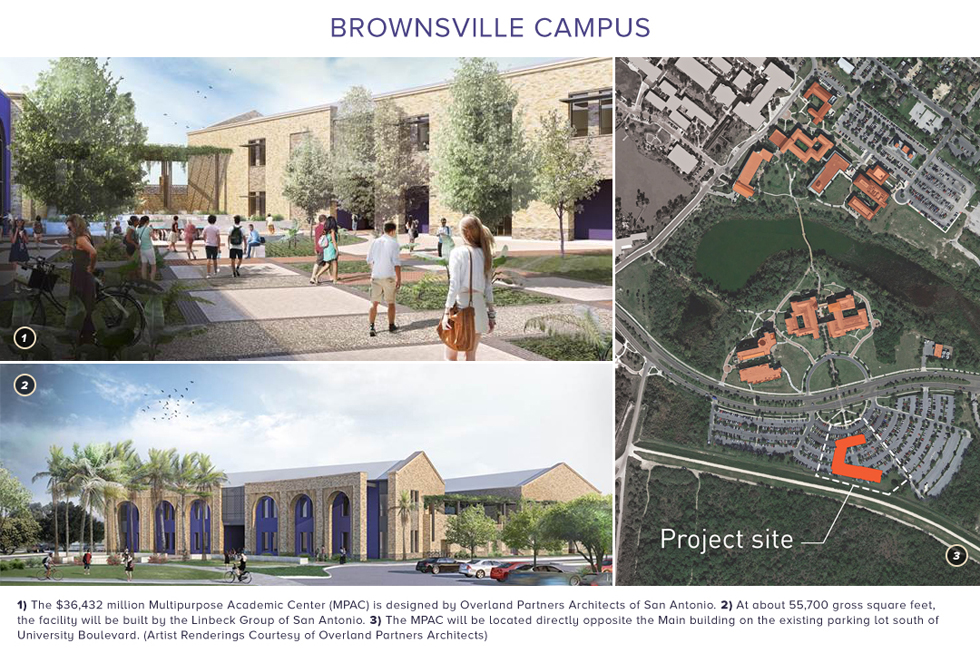
The Multipurpose Academic Center (MPAC), designed by Overland Partners Architects of San Antonio, will be built on the Brownsville Campus by the Linbeck Group of San Antonio. At about 55,700 gross square feet, the facility will be located directly opposite the Main building on the existing parking lot south of University Boulevard. To offset the loss of 288 parking spaces, a new parking lot with 296 spaces will be constructed on recently purchased property across the street from the Casa Bella student residence facility. Sidewalks will connect the new parking area with existing sidewalks to the west (Artist Rendering Courtesy of Overland Partners Architects; Aerial View Courtesy of Google Maps)
- The Brownsville Multipurpose Academic Center (MPAC), about 55,700 gross square feet, will be built directly opposite Main building on the existing parking lot, south of University Boulevard. To offset the loss of 288 parking spaces, a new parking lot with 296 spaces will be built on property recently purchased across the street from the Casa Bella student residence facility. Sidewalks will connect the new parking area with existing sidewalks to the west.
The building will provide flexible instructional space for multiple disciplines, with an emphasis on physics. It will include four physics teaching labs, eight 45-seat classrooms, two multiuse classrooms, six 30-seat general classrooms, one math computer teaching lab, and offices and support spaces.
The Brownsville MPAC is financed by $36,432,000 in tuition revenue bond proceeds.
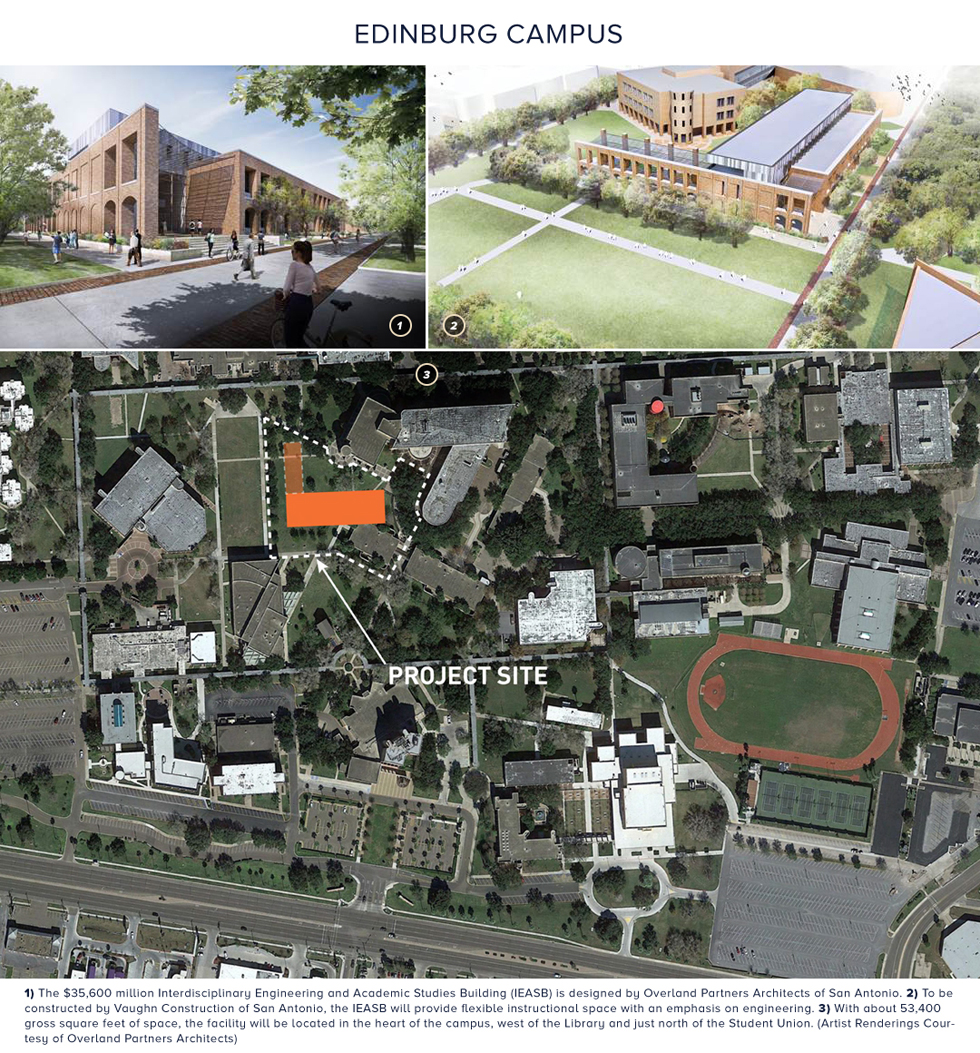
Designed by Overland Partners Architects of San Antonio, the $35,600 million Interdisciplinary Engineering and Academic Studies Building (IEASB) will be built on the Edinburg Campus by Vaughn Construction of San Antonio. The facility will have about 53,400 gross square feet of space and will be located in the heart of the campus, west of the Library and just north of the Student Union. (Artist Rendering Courtesy of Overland Partners Architects; Aerial View Courtesy of Google Maps)
- The Edinburg Interdisciplinary Engineering and Academic Studies Building (IEASB), about 53,400 gross square feet, will be located in the heart of the Edinburg Campus, west of the Library and just north of the Student Union.
The building will provide flexible instructional space with an emphasis on engineering. It will include six engineering teaching labs, two discipline-specific computer labs, eight 60-seat general classrooms, offices for faculty and staff, and support spaces for graduate and doctoral students.
The Edinburg IEASB is financed primarily by tuition revenue bond proceeds of $30,600,000; additionally, $5 million will come from UT System Permanent University Fund bond proceeds.
ROOM TO GROW
Deputy Provost Cynthia Brown said every department is looking ahead, planning to accommodate UTRGV’s projected growth
“Science, Technology, Engineering and Math (STEM) courses are projected to increase with the demand for graduates in those fields,” Brown said. “Although these new facilities will not be dedicated exclusively to STEM, they will add teaching and laboratory spaces and, in particular, will allow us to increase engineering enrollment by 48 percent, as well as make a 48 percent increase in entry-level physics courses over the decade following completion.”
Marta Salinas-Hovar, associate vice president for UTRGV Facilities Planning and Operations, said Overland Partners Architects from San Antonio already has developed the schematic designs of both buildings.
“Next, we enter the design development and construction documents phases,” she said. “The design team has been detailing the building plans for constructability and tweaking the design relative to spaces, sizes and other general facility needs and requirements.”
Construction on both buildings is expected to begin in March 2017.
“Once the contractor is given the ‘notice to proceed,’ the campus community will start to see activity on both campuses, as construction is expected to run simultaneously,” Salinas-Hovar said.
The San Antonio office of Linbeck Group is the Brownsville project construction firm, and Vaughn Construction’s San Antonio office will build the Edinburg project.
“It’s really not so far off in the future that these buildings will be up and operational, fulfilling their purposes, serving students, faculty and staff when the spring 2019 semester begins,” Salinas-Hovar said.
CURRENTLY UNDER CONSTRUCTION
Four other buildings already are under construction:
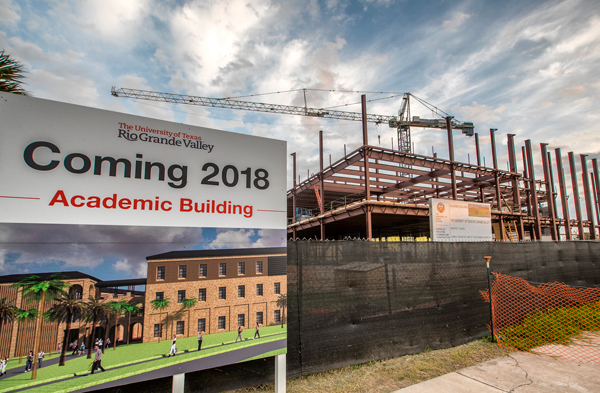
The $54 million Academic Building is currently under construction on the Brownsville Campus, east of Main. This facility will consist of two structures, each three stories, and will support general academics, science teaching labs, music instruction and recitals, and provide flexible spaces for study and student collaboration. (UTRGV Photo by David Pike)
- The 102,551-square-foot, $54 million Academic Building on the Brownsville Campus, located east of Main. This facility will consist of two structures, each three stories, and will support general academics, science teaching labs, music instruction and recitals, and provide flexible spaces for study and student collaboration.
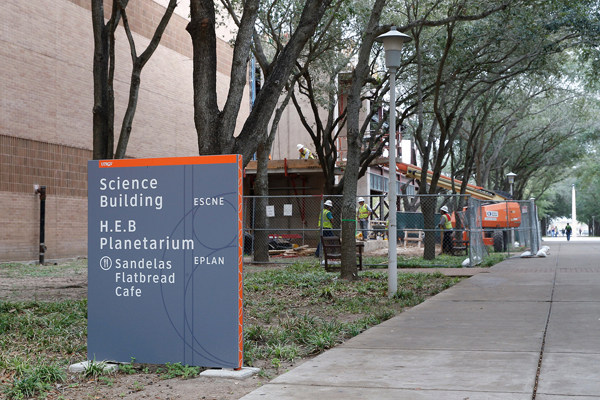
The Science Research Building, 115,000 square feet of space on the Edinburg Campus, is currently under construction adjacent to the three-story science building that was built in 1998. The new facility will be four stories and includes classrooms, teaching labs, faculty and researcher offices, an instrumentation research and teaching core, and research labs. At $70 million, it is among the first funded for UTRGV under the Permanent University Fund. (UTRGV Photo by David Pike)
- The 115,000-gross-square-foot, $70 million Science Research Building on the Edinburg Campus, located adjacent to the current three-story science building that was built in 1998. The four-story structure will include classrooms, teaching labs, faculty and researcher offices, an instrumentation research and teaching core, and research labs supporting biological and physical sciences, including biology, physics, chemistry, math, pre-med and environmental studies.
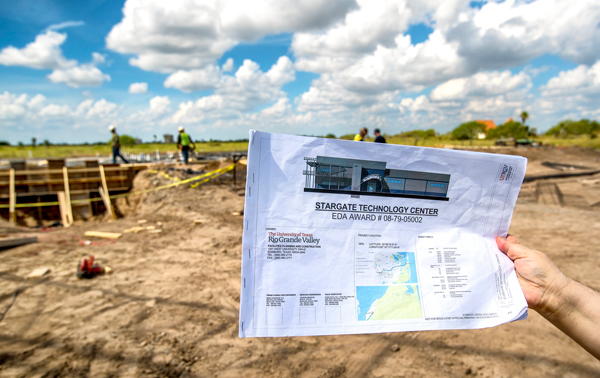
The UTRGV STARGATE facility has begun construction near the SpaceX launch center along Highway 4 near Boca Chica Beach. Proximity to the SpaceX launch site, currently under construction, will allow research and collaboration on a variety of projects and will serve as a base for radio frequency laboratories, classrooms, business incubator offices and warehouse space. (UTRGV Photo by David Pike)
- The $1.2 million STARGATE facility at Boca Chica Beach, funded by a U.S. Economic Development Administration grant. It will serve as a space for radio frequency laboratories, classrooms, business incubator offices and warehouse space at the STARGATE Technology Park, located near the SpaceX Commercial Launch Facility on State Highway 4.
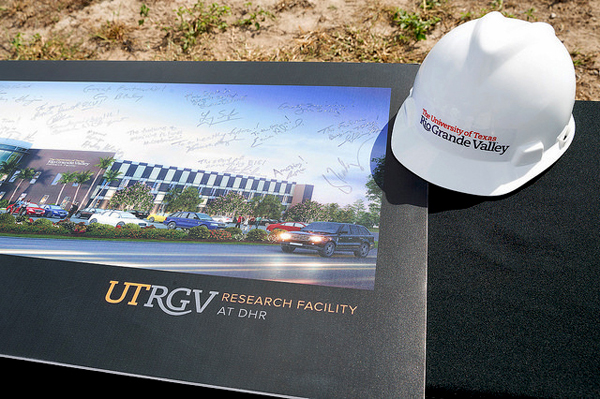
The UTRGV Research Building at DHR in McAllen, for medical research, education and clinical use, broke ground in October 2016 and will be leased to UTRGV in a public-private partnership between the university and Doctors Hospital at Renaissance and DHR Real Estate Management, L.L.C. (UTRGV Photo by Paul Chouy)
- The approximately 85,000-square-foot UTRGV Research Building at DHR – a medical research, education and clinical facility – broke ground in October and will be leased to UTRGV in a public-private partnership between the university and Doctors Hospital at Renaissance and DHR Real Estate Management, L.L.C. The facility, currently under construction, is located at 2300 E. Dove Ave. in McAllen.

