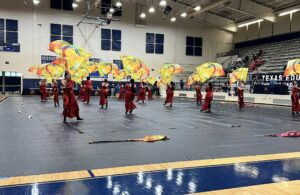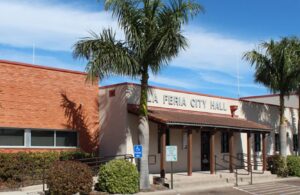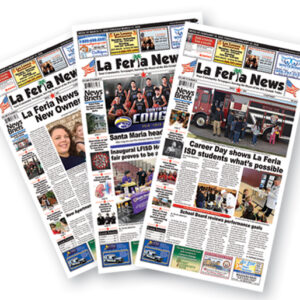- La Feria Community Holds Succesful Business Mixer Event
- Little Nashville to Take Place in Downtown Mercedes
- Lions Basketball Captures District Gold
- La Feria ISD Students Compete in Regional Chess Tournament
- Lions End First Half of 32-4A on a High Note
- La Feria ISD Held Another Successful Parent Conference
- Strong Appearance for Lions at Hidalgo Power Meet
- LFECHS Students Get to Meet Local Actress
- Students Participate in Marine Biology Camp
- Two LFECHS Students Qualify for All-State Band
City Hall Expansion and Renovation Nears Completion
- Updated: April 29, 2013
Improvements Create Customer Service Office
The final punch list is not complete, however, city administration employees are finally able to begin the tedious task of arranging boxes and boxes of files in their new offices.
City officials approved the more than $300,000 in additions to the current office in July of last year. The new brick addition makes way for growth by adding seven offices, a conference room and a copy room. The reorganization will move several department heads to new offices and vacancies in old offices were quickly assigned to key employees and a couple that were housed in an office across the street. In 1999, a commission meeting room and front office were added to the facility.
“Storage was a huge priority in the new construction and it is amazing how fast we are filling up all the available space. The new organization will definitely improve our efficiency,” commented City Secretary Olga Oberwetter.
City customers and visitors will continue to use the Commercial Avenue entrance and the improvements offer a customer service office for customers if they need to discuss an issue in private, rather than in the lobby.
“The city commission meeting room was also improved with a large display screen for the council and visitors and all the old digital cables have been replaced in the complex to allow for faster access and improved data transfer speeds,” said City Manager Sunny K. Philip. New seating was added to this room on top of new flooring and fresh paint. He added that cables were also updated at the library for improved web access.
The construction is under completion by Shawn Andrew Construction of Combes and the new addition was designed by John Peary of Megamorphosis Designs of Harlingen. The architecture was to hint at some of the historic buildings around the downtown area.
The new addition was blended with the old interior facility with matching flooring and fresh paint. The exterior of the older portion of the complex will also be painted to harmonize with the expansion.
Plans are pending for an open house.
[GALLERY=8]





