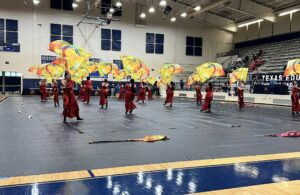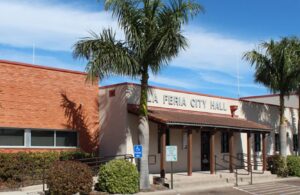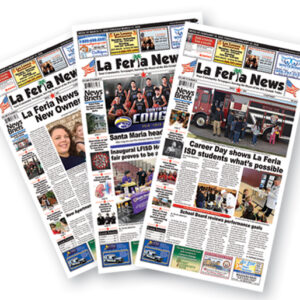- La Feria Community Holds Succesful Business Mixer Event
- Little Nashville to Take Place in Downtown Mercedes
- Lions Basketball Captures District Gold
- La Feria ISD Students Compete in Regional Chess Tournament
- Lions End First Half of 32-4A on a High Note
- La Feria ISD Held Another Successful Parent Conference
- Strong Appearance for Lions at Hidalgo Power Meet
- LFECHS Students Get to Meet Local Actress
- Students Participate in Marine Biology Camp
- Two LFECHS Students Qualify for All-State Band
School System History
- Updated: February 3, 2023
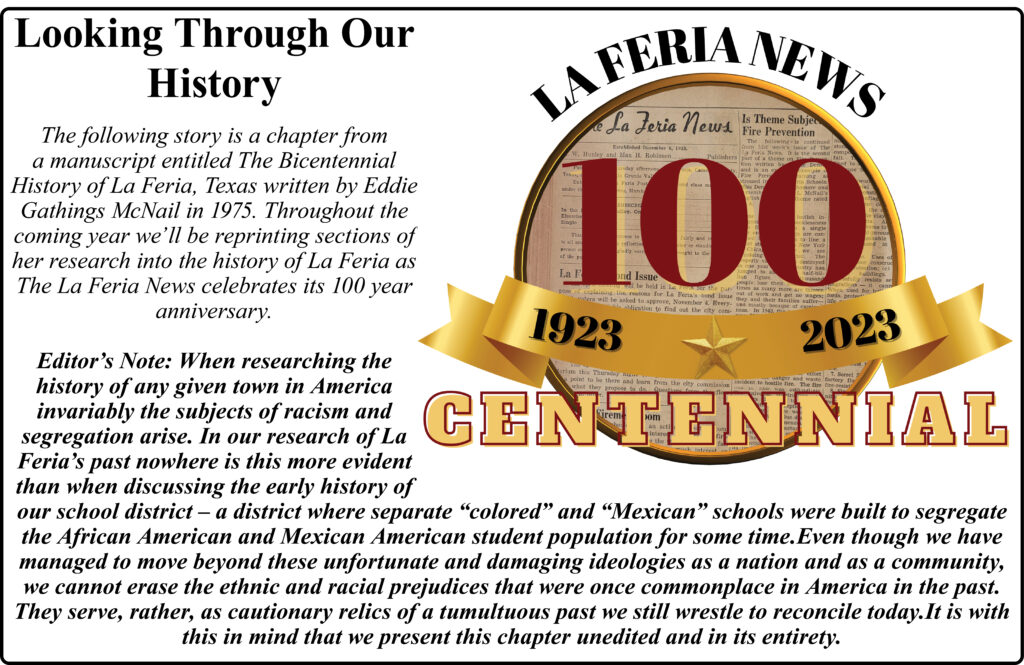
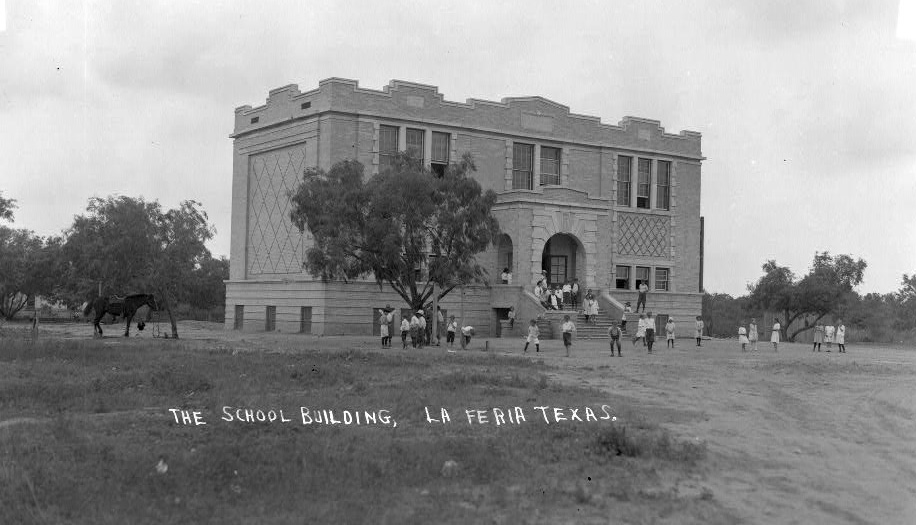
This may be difficult to believe, but the first school in La Feria in 1912 was in one room downtown on Main Street. P. B. Branch was the teacher. The room was used as a schoolroom from Monday through Friday in the day, a pool hall and beer parlor at night and a community church on Sunday.
In order to attract homeseekers and to give all the children of the city advantages of the best facilities, La Feria built what was the most modern brick schoolhouse at a cost of $20,000 in 1913. This brick schoolhouse stood for years as a monument to the pride of its citizens.
The building consisted of two stories and a basement. The basement was constructed of concrete and served as an auditorium.
Restrooms were also placed in the basement.
On the first floor a large hall divided the building into two classrooms. These rooms were furnished with all modern schoolroom fixtures.
Each room was 36 x 42 feet not including the hall. On the second floor the hall space was included in the two rooms. The front of the building was adorned by an artistic arch.
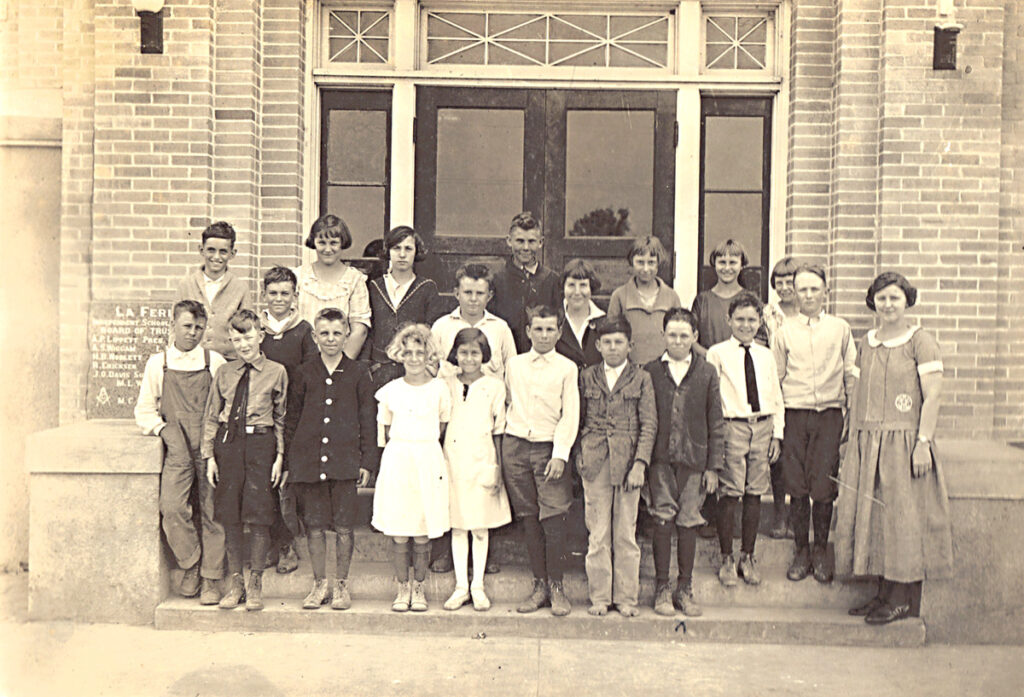
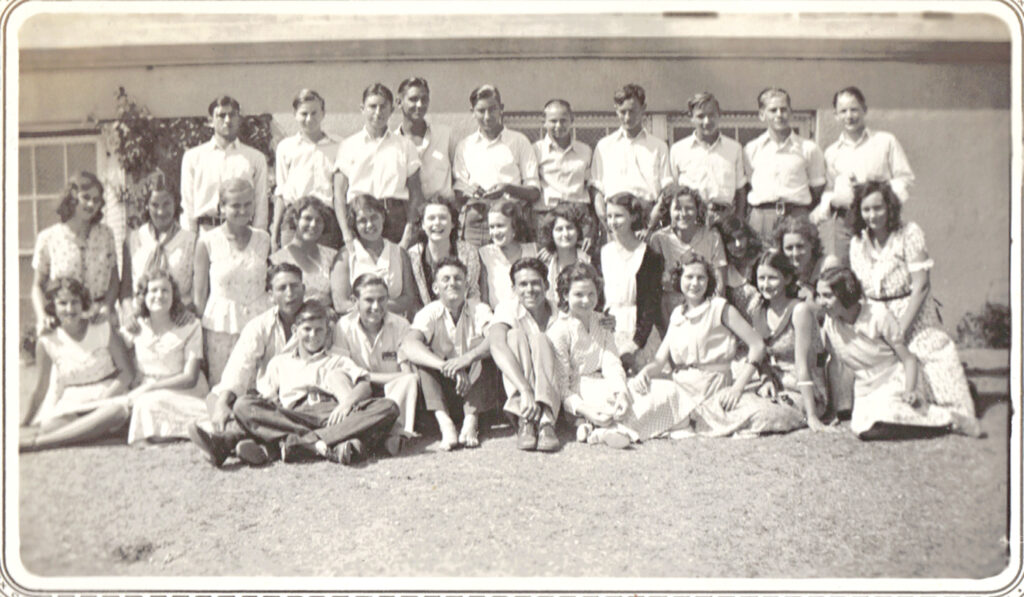
Heat was furnished at first by a wood burning furnace in the basement. All the latest maps, charts and globes were furnished and comfortable desks and built-in blackboards installed.
The site of the school was on West Street across from the West Park, now named the Tony A. Unger Park. This school was one of the chief factors in the progress of La Feria.
On April 18, 1921, the following trustees were present to elect officers: L. M. Vigness, Joe Dewey, P. B. Branch, Has Erickson, M. L. Ashworth, Mrs. H. P. McNeil and Mrs. Grace B. Mitchell; P. B. Branch acted as temporary chairman and L. M. Vigness was elected president and Mrs. H. P. McNeil, secretary.
Miss Mattie Wiley was re-elected a teacher at a salary of $125.00 per month for the next school term of nine months.
Mrs. McNeil was instructed to notify applicants for the superintendency to meet with the Board of Trustees at the next regular meeting.
At the May, 1921 meeting, A. W. Amthor was employed to construct a map of the La Feria Independent School District showing all metes and bounds of said’ district. Joe Dewey was elected tax assessor-collector and was to be paid a salary in accordance with the law.
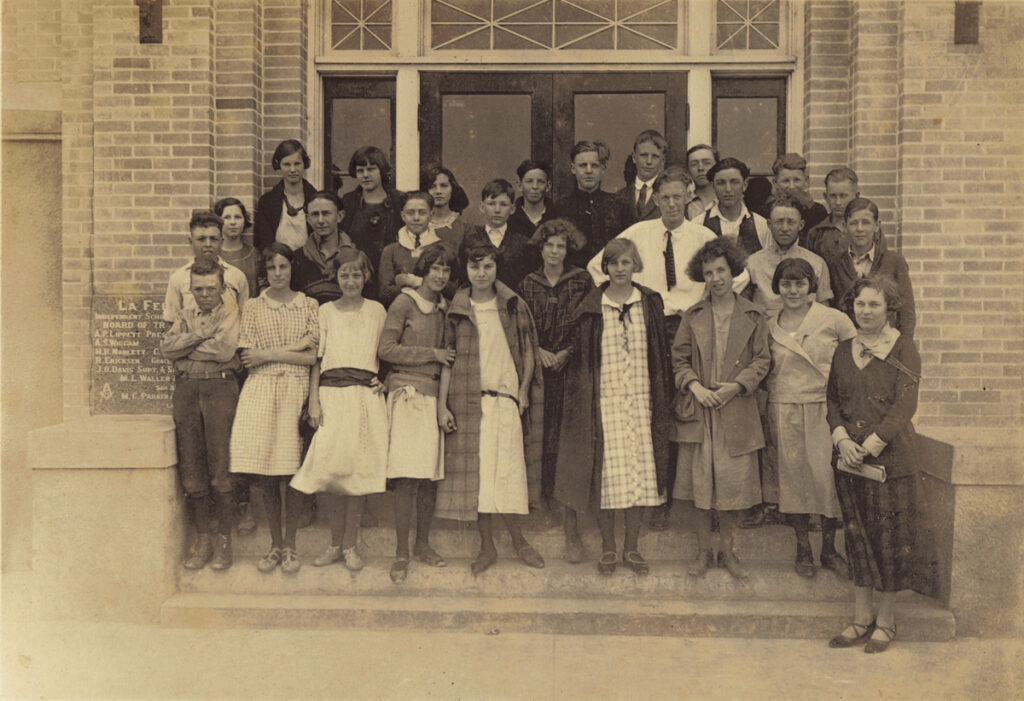
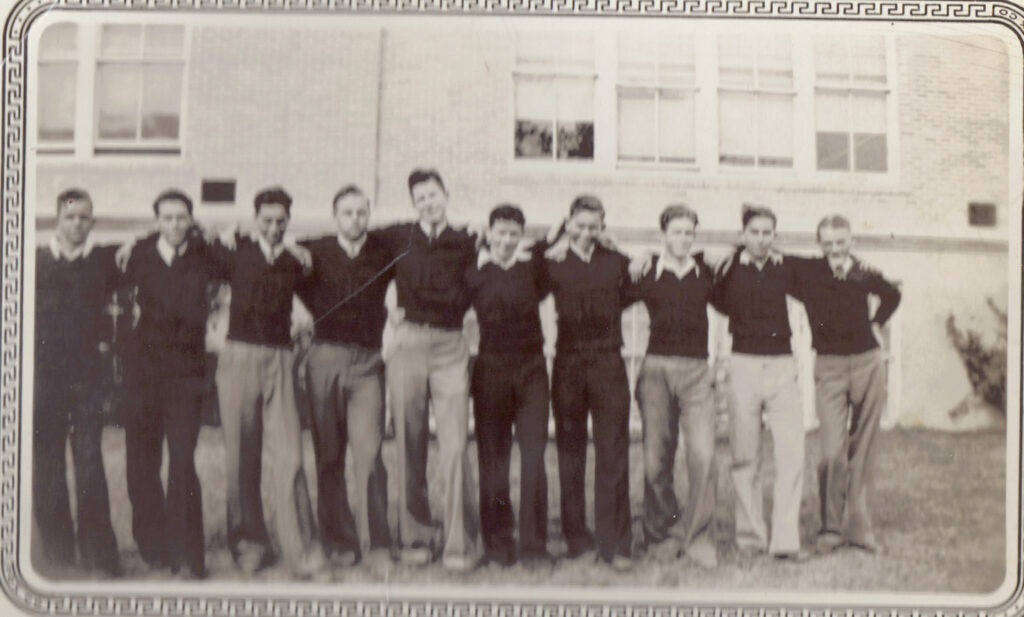
Davis was elected to the position of superintendent of the La Feria Public School at a salary of $2,000.00 per year.
Early in August, 1921, it was voted to repair the basement of the schools to be used as classrooms.
That same year, twenty taxpapers, including Bailey H. Dunlap, Sr. , presented a petition to hold an election to determine whether bonds should be issued to the amount of $7,500.00 for building and equipping a new school building in La Feria.
John Moet sold the Board of Trustees 15 cords of wood for heating the school during the winter months. Moet was a contractor for clearing much of the brushland and consequently had wood to sell.
M. L. Wallace and Company of San Antonio was employed as an architect in February, 1922, at a cost of $1,015.00 to plan a new high school building on West Jessamine Street. The contract for the building was awarded to M. C. Parker and Company for $5,197.50.
It was a two-story building with a basement. In the basement were the restrooms, the cafeteria and the science room.
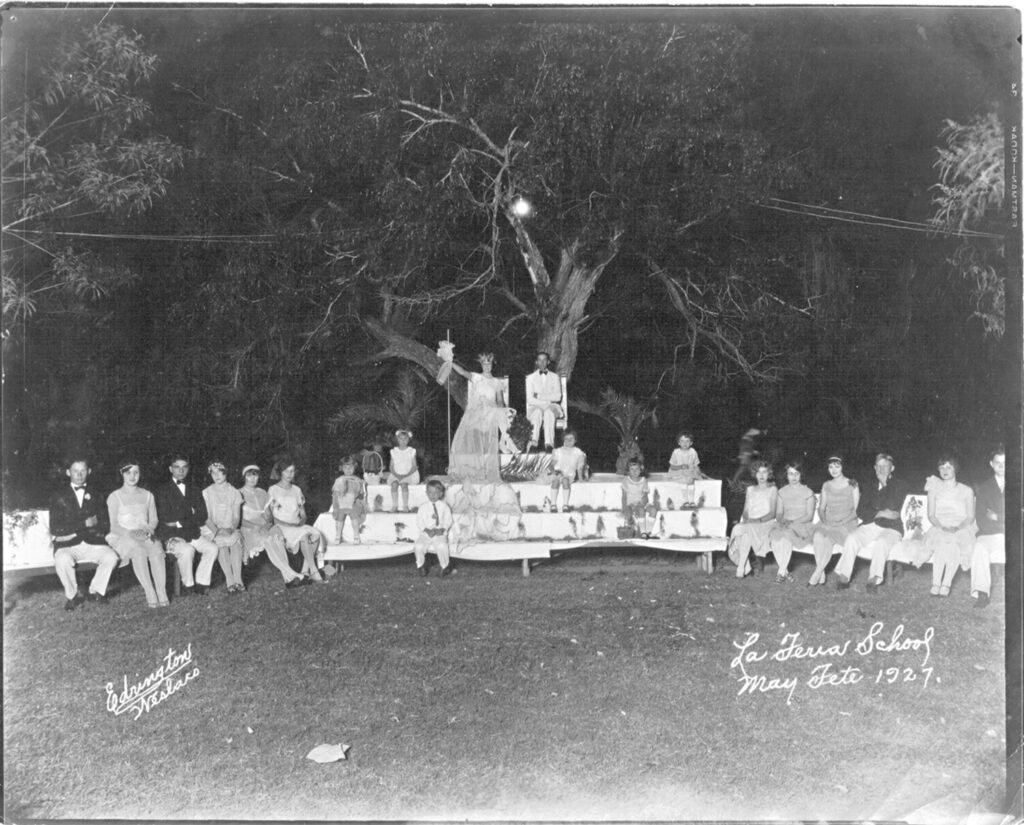
The first floor had a large hall running the full length of the building with classrooms off the hall. The principal’s office was on the right side as one entered the building from the north side or Main entrance while the superintendent’s office was on the left. The huge auditorium and stage were on the second floor of the building, together with the homemaking department on the west side. Part of the auditorium was used for a library and a study hall. School opened in the new building on January 2, 1923.
M. L. Ashworth was employed as secretary of the Board of Trustees and janitor for 1923-1924 at a salary of $100.00 per month.
On August 28, 1924, the School Board voted to allow the Baptist Church to hold services in the new La Feria High School.
At that time Dr. I. F. Scott was president of the Board.
Miss Mattie Wiley was elected the second grade teacher and principal of the Ward School on April 16, 1925. There were 734 scholastics in the school system.
A building was secured for the Negro school at $4.00 per month, and 21 pupils were enrolled with five additional prospective pupils. Mrs. Effie Bowers was selected as the teacher at a salary of $50.00 per month.
In 1926, La Feria’s school problem was brought on by overcrowded conditions in the rooms and the increase in attendance.
A $45,000 bond issue was to be voted on in the La Feria Independent School District, and a committee consisting of Mesdames Lloyd Parker, James Owens and R. H. Rjlbert was appointed to explain the need of the bond issue to the voters and to give the election the widest publicity which was possible.
Claude Elliott, superintendent of the La Feria Schools, compiled figures showing that the attendance in the first month of the 1923 school season was 289 with 88 in the Mexican school. In 1925, the total reached 504 with 108 in the Mexican school. He reported that the corners of the property for the Mexican school had been established and a fence built.
The architect, Stebbins and Waters of Weslaco, at the instruction of the School Board reduced the La Feria Junior High School building to eight rooms and an auditorium. The money saved could be used to build a four-room building north of the railroad to be used as a grade school for the Mexicans. Bonds in the sum of $45,000 had been voted for this purpose.
The following inscription for the cornerstone of the new Junior High School building was sent to Stebbins and Waters at Weslaco; “La Feria Junior High School, 1926. Board of Trustees Dr. I. F. Scott, President, W. H. Steffens, H. T. Anderson, J. W. Martin, E. H. Brower, B. A. Hawk, W. W. Bishop, P. G. Greenwood, Secretary, Claude Elliott, Supt. of Schools. Stebbins and Waters, Architect, Homer L. Fitch, Contractor.”
Messrs. Martin and Brower were appointed to secure additional lots for school purposes. There was much public spirit manifested in securing 16 lots west of the present school building. The Old Townsite Company, The Al Parker Securities Company and Bill Steffins offered the lots at $250.00 per lot.
W. B. Denman was elected on July 9, 1927, as Superintendent of the La Feria Schools for 1927-1928 while Miss Eddie Gathings was employed as a teacher in high school.
That same year a rule was passed by the School Board that all pupils attending and all teachers employed in the La Feria High School and Junior High School not be permitted to absent themselves or leave their respective school or school ground during the noon hour or recess period. Violations of this rule would suspend the pupil or teacher either temporarily or permanently.
In 1928, the La Feria Independent School Trustees made application for membership in the Southern Association of Colleges.
Dr. I. F. Scott retired as President of the Board, having been elected first in 1924.
There were five schools in 1930: La Feria High School, La Feria Junior High School, Elementary School, Mexican School and Colored School. James C. Hazelton was given permission by the Board to add two rooms to the Mexican school for the sum of $3,035.00.
J. C. Lovern, the Methodist minister, was elected as a teacher of a Bible class in the La Feria High School in 1938.
In 1949, the athletic field was named Graham Field in honor of R. F. (Bob) Graham who donated the land. Four school buildings were named as follows: Junior High – Franklin D. Roosevelt; Primary – Robert E. Lee; Mexican School – Sam Houston; Colored School – George Washington Carver.
Starting the 1955-1956 school year, colored pupils were admitted to all levels of the La Feria school system.
A Citizens’ Fact Finding Committee recommended the following in 1962:
The building of a new high school to consist of 16 classrooms, one library, one study hall, one science facility, one commercial room and administrative offices and to be located east of the present high school building and auditorium.
The replacing of the old cafeteria with a new and separate one having a capacity of 125 people and to be located in the southwest area of the present high school campus.
The Roosevelt School to be incorporated into the seventh and eighth grades.
The expenditure of approximately $20,000.00 on Sam Houston School which will provide new asphalt tile floors in classrooms, administrative offices, teachers’ lounge, and book room and to enlarge the projection room to accommodate three classes at a time.
The expenditure covered by the recommendations will cost $300,000.00. Bowman, Swanson and Heister of Harlingen were architects for the building program.
The Building and Grounds Committee in 1968 consisted of Messrs. Kenneth Durham, F. F. Reynolds and David M. Callaway.
At a regular meeting of the Board of Trustees the firm of Swanson, Heister, Wilson and Boland was selected as architects for the proposed building program at Lee and Sam Houston Schools.
The cost was $14,250.00.
Unless the physical plants of two La Feria schools were improved, the accreditation with the Texas Educational Agency could be lost.
Andis and Bruson of McAllen were the general contractors for the construction of the new La Feria High School in 1963.
One of the interesting facts of the construction program was the fabricating of the terrazzo tile to be used in the school. This was manufactured on the building site by the South Texas Terrazzo and Tile Company.
The new school building was made possible by the faith of the voters of the school district when they voted a $300,000.00 bond issue in the fall of 1962.
The building, when completed, had a total of 14 classrooms, two restrooms, a library, study hall and administrative building.
All of the construction was fireproof and was of the latest design. The classrooms were constructed so that use could be made of the maximum amount of natural light and air. It was divided into five units: administrative unit, consisting of the principal’s office, counselor’s office, teachers’ lounge, book storage and mechanical room; the library; the study hall; six classrooms, consisting of chemistry and physics, biology and commercial typing; two restrooms, two prep rooms and two other classrooms; and eight classrooms.
The west wing of Sam Houston School was to be torn down in 1969 and new construction of eight new classrooms, a library, principal’s office, book room, visual aid rooms and restrooms was to be made.
At Lee School, the two-story building, built in 1913, was demolished and replaced by four new classrooms, a library, visual aid room, work room, teachers lounge, principal’s office and restrooms. These schools were ready for the opening of school on Tuesday, September 2, 1969. The principals were W. E. Hammett and Sterling Prince.
The Eddleblute Company was the general contractor of the building program with several subcontractors assisting.
The School Board members were Gilbert Neese, David Callaway, Fergus Reynolds, Paul Beechner, Kenneth Durham and Howard Lievens.
Over the years, pupils from the La Feria Schools have successfully competed in the major colleges and universities of our nation and have entered all fields of endeavor, such as lawyers, physicians, scientists, engineers, armed forces, teachers, businessmen and women and merchants.
The citizens of La Feria are gratified with the progress made in the La Feria Independent School System under the capable leadership of the following superintendents:
J. O. Davis, 1921-1923
Claude Elliott, 1923-1926
W. B. Denman, 1926-1929
H. A. Moore, 1929-1936
J. B. Smith, 1936-1949
C. E. Vail, 1949-1974
W. E. Green, 1974-

